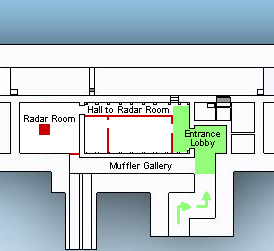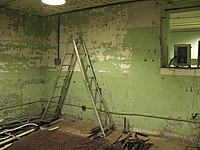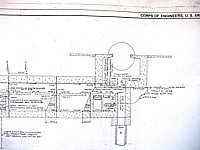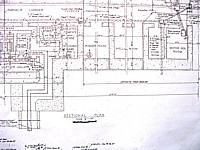 (Jason 11-15-2009) (Jason 11-15-2009)I looked at your drawing and it appears to be a good start, but the scale does not seem correct. (Earl 11-15-2009) When you went up the three concrete steps from the entrance area you would enter the main hallway which had at each end a solid concrete wall with one standard size steel door. Exiting through these doors would place you on a steel grid staircase with maybe three or four steps down to the floor. In the main hallway there were no ramps or steps, I know because we buffed it frequently (Earl 11-15-2009) Was the block compressor room in the north part of the main corridor there when you were? Could the walls with steel doors have been where I have steps/ramps in floor marked? The steel grid staircases could have been replaced later with poured steps. (Jason 11-17-2009) |
||
I drew on a copy of the same drawing I sent you above. The drawing doesn't have the doorways cut out so reference the ones above. (Jason 11-17-2009) (Jason 11-17-2009) (Jason 11-17-2009) |
||
|
So the colsole sat in the room above the "u" in muffler gallery and rest of the shielded room was data transmission equipment? (Jason 11-15-2009) Were there any doors in the copper shielded block wall parallel to the corridor? That was confusing me also. (Jason 11-15-2009) The console room should be a little wider and the there was a door to the short hallway. (Earl 11-15-2009) If the walls were shielded, I would assume that the doors would also be to maintain continuity. (Earl 11-15-2009) The FMHA photos you sent show a door from the console room into the equipment room. The wall to the hall is gone. (Jason 11-18-2009) I will assume the door directly to the console room from the hallway was centered. (Jason 11-18-2009) |
||
|
The console room has been resized based on photo evidence. (including photos taken while painting) (Jason 11-17-2009) |
Entrance to our equipment room. Hall to radar room is on right side. (Earl 11-15-2009)  Direct link to photo. (Jason 11-17-2009) Direct link to photo. (Jason 11-17-2009)
|
Door to console room (Earl 11-15-2009) Direct link to photo. (Jason 11-17-2009) Direct link to photo. (Jason 11-17-2009)
|
|
There were two pallet or ten racks of electronics to support the tracking console in the equipment room. (Earl 11-15-2009) The muffler gallery was full of heating equipment. Where the "m" in muffler gallery is there were a bunch of post-WWII telephone splices. (Jason 11-15-2009) There are also a bunch of parallel conduits running out towards the white generator building. (Jason 11-15-2009) The telephone cables go into conduits that come out in the copper shielded rooms. (Jason 11-15-2009) Was this end of the muffler gallery where you were describing going back into to work on telephone equipment? (Jason 11-15-2009) There was a terminating pad in the console room for the telephone data line. (Earl 11-15-2009) If the signal was bad going into this pad it was the (^#$^&*!1) phone company's responsibility. (Earl 11-15-2009) Glad to see you have the same extremely positive opinion of the phone company that I do!!!! (Jason 11-18-2009) |
||
|
|
Photo of the south Powder Room. View from south end of room looking north. The room appears to have been divided between the north and center doors(archways). There appear to have been 2 bunk/rack rooms between the center and south door (south door not shown). (Jason 11-17-2009) |
|
|
I was having a terrible time following you describing coming into 519. You lost me with left turns in hallways. Then I realized that when you were there that copper shielded block walled room made a hallway parallel to the main corridor between the steps and the room with the shaft to the radar sail. (Jason 11-15-2009) |

|
|
Here we go! When you enter into 519 via the main entrance, there will be a solid angled wall in front of you. To avoid hurting your nose, you would bear right and then left and stop. At this point you are in the entrance lobby, facing the steps to the main hallway and on your right there is a solid concrete wall. On your left there is a fabricated wall. At the left end (as you are facing the wall), there is a single framed door leading into the muffler gallery, which is where the HVAC, AC distribution and telephone panel were located. In the center of the wall was a framed double door leading into our equipment room. Your drawing showing this area look fairly close. (Earl 11-15-2009) |




